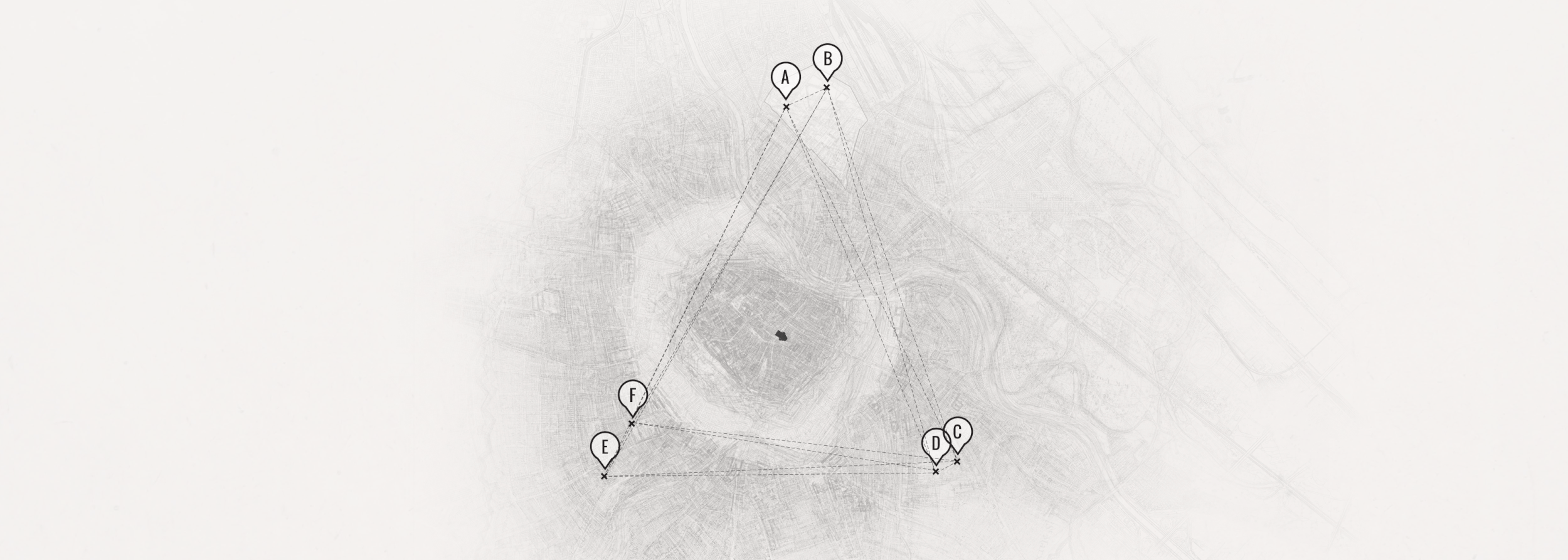AUGARTEN
AUGARTEN
HISTORICAL PARK RESTRUCTURATION
ACADEMIC PROJECT DEVELOPED IN PROF. HUBMANN + VASS STUDIO / EPFL / 2012
heritage / landscape / architecture
Augarten is a 52,2 ha complex inside the city of Vienna with incredibly rich history and varied heritage that still remains hidden. It holds the northernmost pair of Flak Towers that besides defending the city from air attack during WWII were meant to celebrate the never achieved Nazi’s victory over the Allies. Under the oppressive presence of these indestructible towers, different public and private institutions have been gaining space to the park, breaking it up. The intervention wants to fix this situation, making Augarten a more coherent and vibrant park by revealing its powerful historical traces: letting its brightest memories shine while also dealing with its darkest.
master plan
constellation of small interventions
Disruptive elements such as the porcelain factory or other barriers would be removed, while new cohesive elements introduced. The two buildings of the Documentation Center of Austrian Resistance would introduce parallel dialogues with both Nazi towers while smaller landscape interventions would bring up other common traces to the whole park such as those of the river, the war, or of the neighbourhood’s industrial and cultural past. The park will be reconfigured as one attractive open public entity comprising historical, cultural, educational, and recreational institutions.
landscape
INTERVENTIONS TRANSFORMING ACCESSES AND DEALING WITH HISTORICAL TRACES
#1 - buffer for secondary access
#3 - alternative path through an alley break
#5 - topography reacts to tower
#2 - main acces from palace axis
#4 - moat around tower
#6 - new tower grounds
döw
AUSTRIAN RESISTANCE DOCUMENTATION CENTER
The public building of the DÖW, which holds the visitor centre and the centre of studies, is placed right under the Nazi tower in a menacing and vigilant position.





























